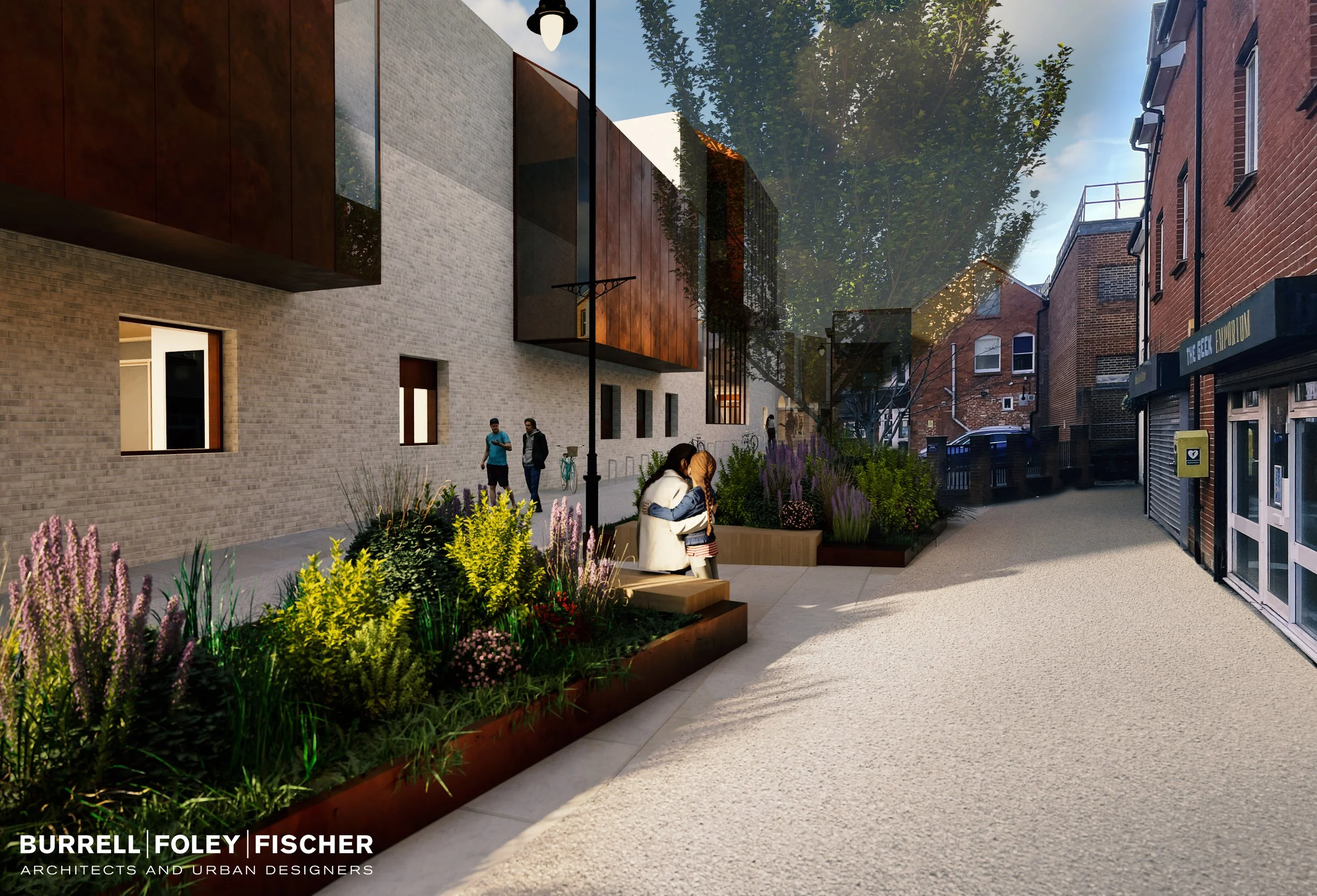Test Valley Borough Council (TVBC) has submitted a planning application for the new theatre venue for The Lights in Andover, marking a major milestone in the town’s cultural and economic regeneration.
Located at the top of the High Street, opposite the historic Guildhall, the theatre will be built on the site of the former Poundstretcher unit at the entrance to the Chantry Centre. This prominent location places the venue firmly at the heart of Andover’s town centre, highlighting its pivotal role in the long-term vision to revitalise the area.
Designed by specialist theatre architects, Burrell Foley Fischer, the proposed three-storey venue will feature a state-of-the-art multi-level auditorium seating over 400 people, a significant increase from the 249 seats available at the current theatre. There will also be a separate, flexible performance and event space, a range of dance studios, and meeting rooms which can be hired out by the public. The new theatre will offer flexible social spaces for visitors, with café and bar areas at either end of the building. Terraced outdoor areas will also provide inviting spots to relax during the warmer months.
Accessibility has been a key focus throughout the design process, with input from local accessibility groups helping to shape a venue that works for everyone. The new theatre will include accessible seating in both the circle and balcony levels, ensuring an inclusive experience for all visitors.
Demonstrating a strong commitment to environmental responsibility, the new theatre is targeting ambitious environmental standards, meaning it will be energy-efficient and built with long-term sustainability in mind, reducing its carbon footprint and running costs.
One of the striking differences between the new venue and the current theatre, will be the ability to run shows and events in both the auditorium and second event space simultaneously, as well as operating classes and meetings in other locations around the building. Quality sound proofing and an enhanced design will mean the venue can run at full occupancy.
There will be two separate entrances, the first coming straight off the High Street and the newly created ‘Theatre Square’ - achieved by moving the entrance of the Chantry Centre back, to create an open and welcoming space between the new venue and the library. The second entrance will be located opposite Town Mills Riverside Park, where rich new planting will complement the established chalk stream-friendly flora, seamlessly connecting the theatre with its surroundings. The sensitively designed landscaping will continue along Waterloo Court passage and wrap around to the front of the building. The existing London Plane tree will be retained with new root protection.
The building has been carefully designed to reflect the character of Andover’s historic centre, while offering modern, accessible facilities that can accommodate a wide range of performances and community uses. Taking inspiration from two key public buildings in the town, St Mary’s Church and the Guildhall, the façade will feature a series of stone arches, forming a striking colonnade. The building will be crafted from light coloured stone, to reflect the local chalk stream, paired with pale brick and elements of natural flint and bronze.
The new venue will play a central role in enhancing Andover’s daytime and evening economy, drawing more people into the town centre to support local businesses. It will also provide new community spaces, connect local groups and organisations, and offer modern, flexible environments for creativity and collaboration.
Councillor Phil North, Leader of Test Valley Borough Council, said: "This is a significant step in our vision to transform Andover into a thriving, dynamic town centre. The new theatre will not only provide a state-of-the-art venue for the arts but also act as a catalyst for economic growth. It will become an icon for the town – a new public place that local people will be proud of for generations to come. This is about more than just a building; it’s about creating a vibrant, inclusive space that brings people together, breathing new life into the heart of Andover."
Helen Grassly, Director at Burrell Foley Fischer, added: "Our well-attended public consultation events highlighted the importance of the new theatre to the Andover community. Picking up on suggestions and comments, we have tailored the facilities to meet aspirations for accessibility and welcome. The designs will deliver technically excellent facilities for both professional and community users, while recreating the intimacy of the existing theatre. Our new building makes the most of the town-centre site, with visible activity on all three public façades, a landscape design linking the High Street and the River Anton, and a new public square providing a focal point for community events."
A separate application to demolish the former Poundstretcher unit was approved earlier in the year, with actual demolition planned to start in late summer / early autumn. During this process the council will be liaising with local businesses and residents to keep them informed of demolition plans and phases.
Pending approval, construction is expected to begin in 2026, with the new venue opening in late 2027 or early 2028. The current theatre will continue to operate as normal until the new venue is ready to open, ensuring continuity for audiences and performers.
The project is part of the wider Andover Masterplan and is being supported by £18.3 million of funding from central government, secured to accelerate key regeneration projects in the town. It was during the development of the masterplan, that the need for a new theatre was first identified, with almost 80% of Andover residents highlighting a requirement for a new theatre in the town centre.





